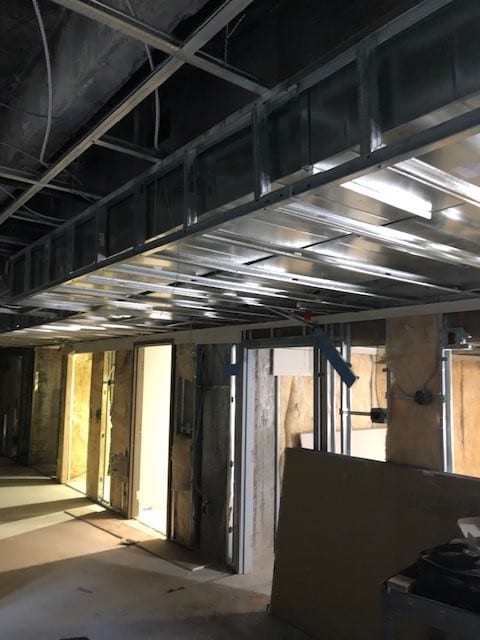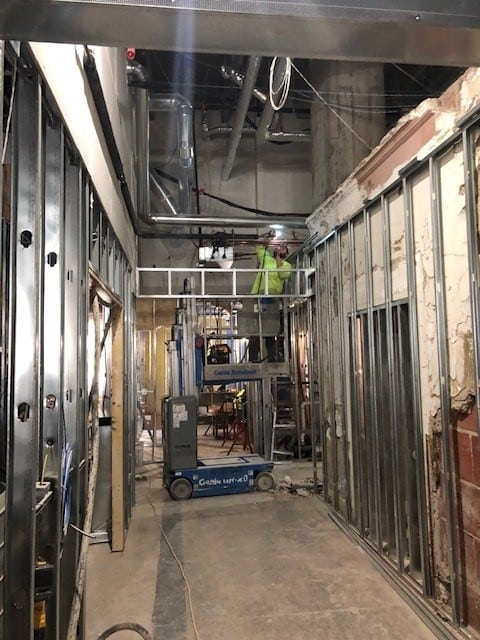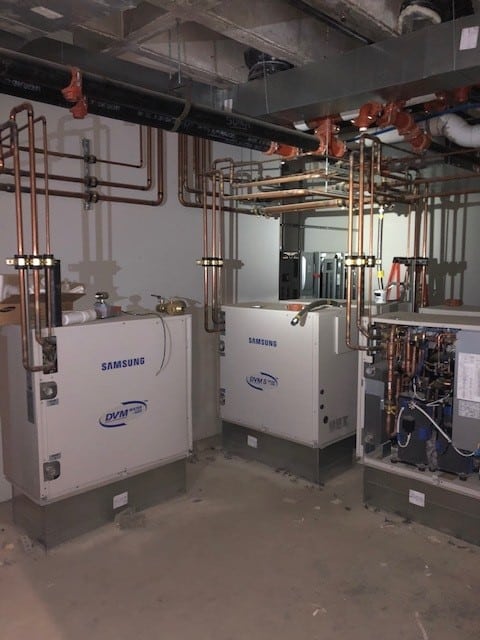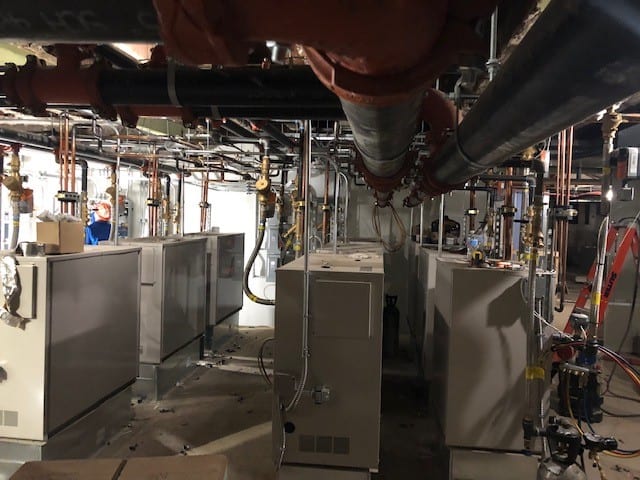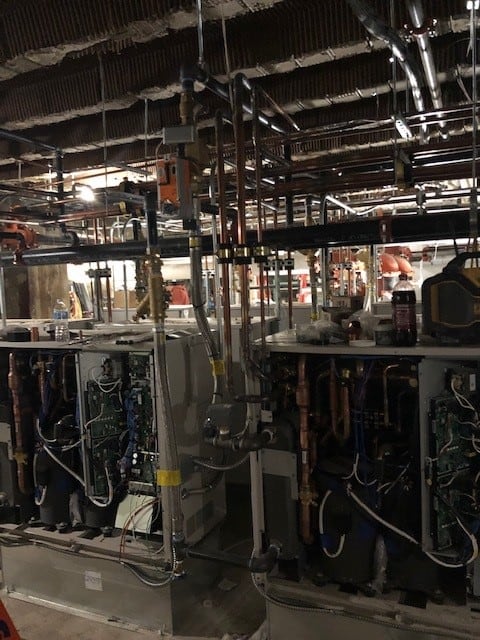This project was a renovation of two different historical buildings the Davidson building and the Warrior building. It took approximately two years to complete. In total there are around 148 hotel rooms between the two buildings and approximately 22 apartments on two upper floors of the Davidson building. Along with hotel rooms the Warrior Hotel provides many other activities to hotel guests and the public including: a restaurant and bar (Woodbury’s: An American Steakhouse), rooftop bar (The Crown), banquet rooms, bowling and game room (War Eagle Lanes), fitness center, salon and spa (Two Finches Spa), indoor pool, conference rooms, and an outdoor terrace. There is also a skywalk that connects the Davidson building to the Warrior Hotel.
The Warrior can serve as a Wedding and reception venue, as well as a meeting or event location for a variety of different needs. The Warrior Hotel is truly more than just a place to visit. It brought a fun, new experience to Sioux City and we are glad we could be a part of it.
Commercial HVAC
The main source of heating and cooling in the Warrior Hotel is via a geothermal variable refrigerant flow system (VRF System) that consists of:
- Geothermal piping that was taken from heat exchangers, located in the Davidson building basement, and was extended underneath the north Warrior Hotel parking lot across Nebraska Street to the well site location.
- There is around 225 ducted fan coil units and 20 modular water source heat recovery units along with miles of intricate refrigeration piping associated with this system.
This VRF System is an environmentally friendly product, which is just one of the ways that the Warrior Hotel dedicated to the green initiative. A few other aspects was: having low VOC paint products, installing Energy-Star rated appliances, LED lights, and new insulated windows and storefront.
All of the hotel room exhaust and fresh air supply back to the building is via two large indoor dedicated outdoor air units, and one large roof mounted dedicated outdoor air unit. The rooftop bar is served with a rooftop unit located at the very top of the Warrior building. CW Suter extended two laundry chutes and two trash chutes the vertical length of both buildings. We fabricated and installed approximately 130,000 lbs of ductwork and sheet metal for this project. We refurbished existing architectural grilles and diffusers to incorporate the old architecture look into the newly renovated spaces.
We added a pool dehumidification unit serving the pool room. There are large pressurization fans located on the roofs of both buildings. These are tied in to the fire alarm and utilized in the event of a fire for life safety. There are various supplemental heating equipment throughout for entryways, stairwells, and other outside areas. CW Suter installed a specialized venting system for a commercial clothes and linen iron. Finally, we installed multiple large commercial kitchen exhaust hoods and make-up air units to serve the kitchen.
